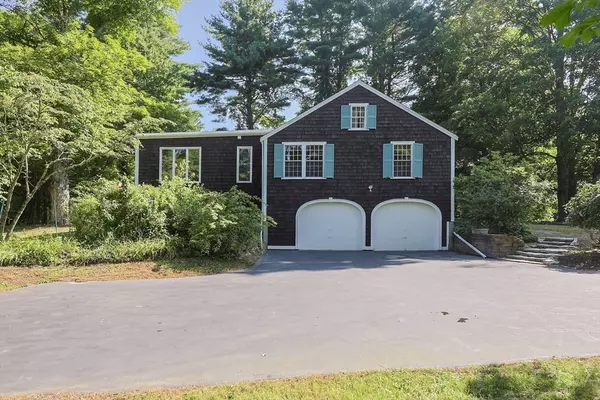OPEN HOUSE
Sat Aug 02, 12:30pm - 2:00pm
Sun Aug 03, 12:00pm - 1:30pm
UPDATED:
Key Details
Property Type Single Family Home
Sub Type Single Family Residence
Listing Status Active
Purchase Type For Sale
Square Footage 2,148 sqft
Price per Sqft $367
MLS Listing ID 73411708
Style Raised Ranch
Bedrooms 3
Full Baths 3
HOA Y/N false
Year Built 1956
Annual Tax Amount $10,022
Tax Year 2025
Lot Size 1.500 Acres
Acres 1.5
Property Sub-Type Single Family Residence
Property Description
Location
State MA
County Norfolk
Zoning Residentl
Direction Main St - Granite
Rooms
Family Room Flooring - Hardwood, Window(s) - Picture, Open Floorplan
Basement Full, Partially Finished, Garage Access, Sump Pump
Primary Bedroom Level First
Dining Room Flooring - Hardwood, Exterior Access
Kitchen Skylight, Cathedral Ceiling(s), Flooring - Vinyl
Interior
Interior Features Closet/Cabinets - Custom Built, Office, Play Room, Central Vacuum
Heating Forced Air, Natural Gas, Fireplace
Cooling None
Flooring Tile, Hardwood, Flooring - Hardwood
Fireplaces Number 2
Fireplaces Type Living Room
Appliance Oven, Dishwasher, Refrigerator, Washer, Dryer
Laundry In Basement
Exterior
Exterior Feature Porch - Screened, Rain Gutters
Garage Spaces 2.0
Community Features Shopping, Medical Facility, House of Worship, Public School
Utilities Available for Electric Range
Total Parking Spaces 6
Garage Yes
Building
Lot Description Level
Foundation Concrete Perimeter
Sewer Private Sewer
Water Public
Architectural Style Raised Ranch
Schools
High Schools Foxboro High
Others
Senior Community false


