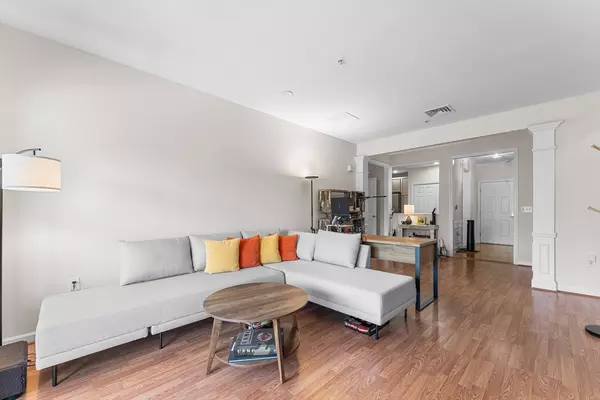OPEN HOUSE
Fri Aug 01, 4:00pm - 6:00pm
Sat Aug 02, 11:00am - 1:00pm
UPDATED:
Key Details
Property Type Condo
Sub Type Condominium
Listing Status Active
Purchase Type For Sale
Square Footage 1,400 sqft
Price per Sqft $420
MLS Listing ID 73411714
Bedrooms 2
Full Baths 2
HOA Fees $596/mo
Year Built 2003
Annual Tax Amount $6,153
Tax Year 2024
Property Sub-Type Condominium
Property Description
Location
State MA
County Essex
Zoning SRB
Direction Via I-93 N, take Exit 39 to Rte 133, turn onto Haverhill St; across from Andover YMCA.
Rooms
Basement N
Primary Bedroom Level Third
Dining Room Flooring - Wood, Wainscoting, Lighting - Overhead
Kitchen Flooring - Stone/Ceramic Tile, Dining Area, Recessed Lighting, Stainless Steel Appliances
Interior
Heating Forced Air, Natural Gas
Cooling Central Air
Appliance Disposal, Trash Compactor, Microwave, Range, Refrigerator, Water Treatment, ENERGY STAR Qualified Dryer, ENERGY STAR Qualified Dishwasher, ENERGY STAR Qualified Washer, Oven
Laundry Third Floor, In Unit
Exterior
Exterior Feature Balcony
Garage Spaces 1.0
Community Features Public Transportation, Shopping, Pool, Tennis Court(s), Park, Walk/Jog Trails, Golf, Conservation Area, Highway Access, House of Worship, Private School, Public School, T-Station
Total Parking Spaces 1
Garage Yes
Building
Story 1
Sewer Public Sewer
Water Public
Others
Pets Allowed Yes w/ Restrictions
Senior Community false
Virtual Tour https://my.matterport.com/show/?m=svW1HwVA88S


