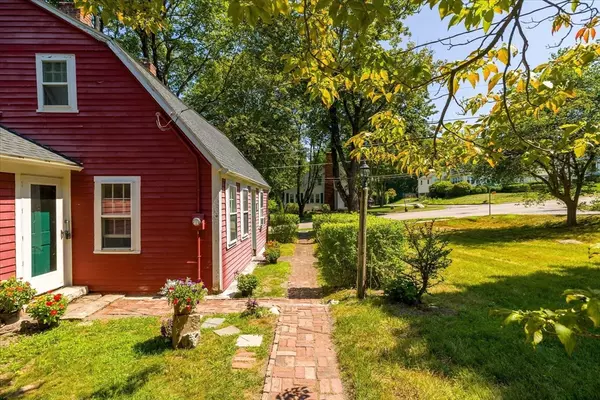OPEN HOUSE
Sun Aug 03, 11:30am - 1:00pm
UPDATED:
Key Details
Property Type Single Family Home
Sub Type Single Family Residence
Listing Status Active
Purchase Type For Sale
Square Footage 2,022 sqft
Price per Sqft $205
MLS Listing ID 73412045
Style Cape,Antique
Bedrooms 3
Full Baths 2
HOA Y/N false
Year Built 1720
Annual Tax Amount $7,200
Tax Year 2025
Lot Size 0.510 Acres
Acres 0.51
Property Sub-Type Single Family Residence
Property Description
Location
State MA
County Worcester
Zoning R2
Direction GPS
Rooms
Basement Full, Interior Entry, Dirt Floor, Unfinished
Primary Bedroom Level Second
Dining Room Flooring - Hardwood, Exterior Access
Kitchen Flooring - Laminate, Dining Area, Exterior Access
Interior
Interior Features Closet, Home Office
Heating Steam, Oil
Cooling None
Flooring Wood, Tile, Laminate, Hardwood, Flooring - Wood
Fireplaces Number 1
Fireplaces Type Living Room
Appliance Water Heater, Range, Refrigerator
Exterior
Exterior Feature Patio, Rain Gutters, Fenced Yard, Garden
Garage Spaces 1.0
Fence Fenced
Community Features Public Transportation, Shopping, Walk/Jog Trails, Public School
Utilities Available for Electric Range
Roof Type Shingle
Total Parking Spaces 6
Garage Yes
Building
Lot Description Corner Lot, Cleared, Level
Foundation Stone
Sewer Public Sewer
Water Public
Architectural Style Cape, Antique
Others
Senior Community false


