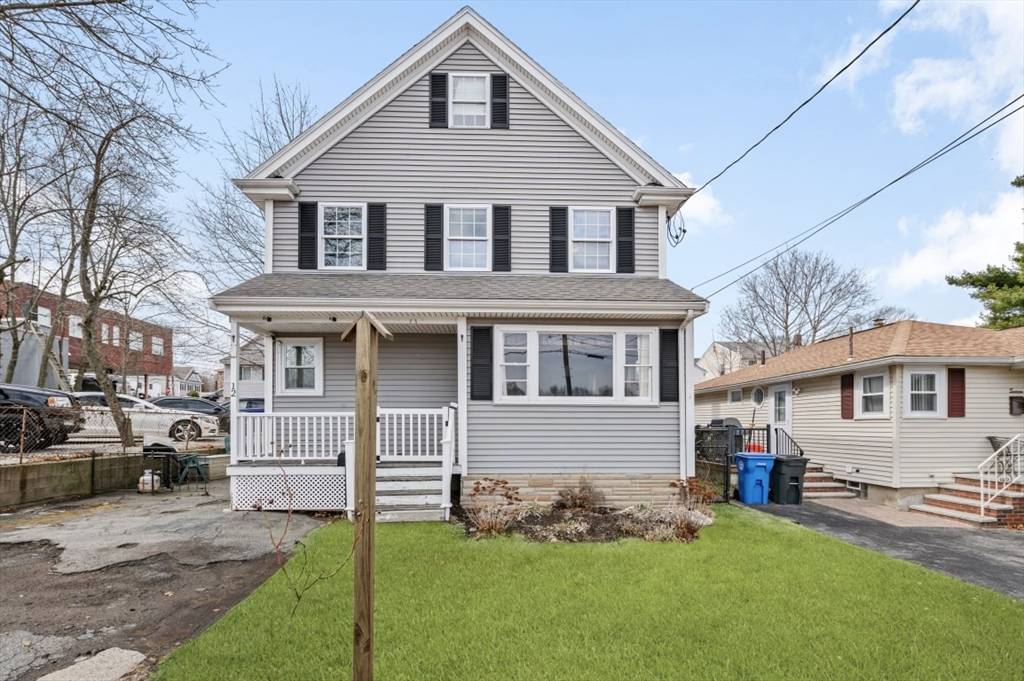For more information regarding the value of a property, please contact us for a free consultation.
Key Details
Sold Price $800,000
Property Type Single Family Home
Sub Type Single Family Residence
Listing Status Sold
Purchase Type For Sale
Square Footage 2,004 sqft
Price per Sqft $399
MLS Listing ID 73348013
Sold Date 04/30/25
Style Colonial
Bedrooms 4
Full Baths 2
Half Baths 1
HOA Y/N false
Year Built 1955
Annual Tax Amount $6,355
Tax Year 2024
Lot Size 3,049 Sqft
Acres 0.07
Property Sub-Type Single Family Residence
Property Description
Spacious 4-Bedroom Home in Prime Location! This home offers four generous bedrooms, including an oversized main bedroom with a walk-in closet and a large main bathroom featuring a whirlpool tub and a walk-in shower. Potential for a 5th bedroom! First floor boasts two bedrooms, a full bath, a spacious living room all with gleaming hardwood floors, and an eat-in kitchen ready for your personal touches. Ideally situated near a park and just steps from the Hardy Pond Conservation Area, this home is minutes from major commuting routes. Located in the highly sought-after MacArthur School district, and the brand-new, state-of-the-art high school. The lower level includes a cozy family room, a workshop, and a half bath. Enjoy the comfort of two-zone heating and central air conditioning. Experience all that Waltham has to offer, from vibrant restaurants and community activities to its appealingly low taxes. Ready for a little sweat equity and by far, the MOST house for the money!
Location
State MA
County Middlesex
Zoning Res
Direction Lake St to Shore Rd
Rooms
Family Room Wood / Coal / Pellet Stove, Flooring - Wall to Wall Carpet
Basement Full, Partially Finished, Bulkhead, Sump Pump, Concrete
Primary Bedroom Level Second
Interior
Heating Forced Air, Natural Gas
Cooling Central Air
Flooring Wood, Vinyl, Carpet
Appliance Gas Water Heater, Range, Dishwasher, Disposal, Refrigerator, Washer, Dryer
Laundry In Basement
Exterior
Exterior Feature Porch, Cabana
Community Features Public Transportation, Pool, Park, Conservation Area, Highway Access, Public School
Roof Type Shingle
Total Parking Spaces 3
Garage No
Building
Lot Description Level
Foundation Concrete Perimeter
Sewer Public Sewer
Water Public
Architectural Style Colonial
Schools
Elementary Schools Macarthur
Middle Schools Kennedy Junior
Others
Senior Community false
Read Less Info
Want to know what your home might be worth? Contact us for a FREE valuation!

Our team is ready to help you sell your home for the highest possible price ASAP
Bought with John and Maria Reilly • JMR Real Estate Group LLC


